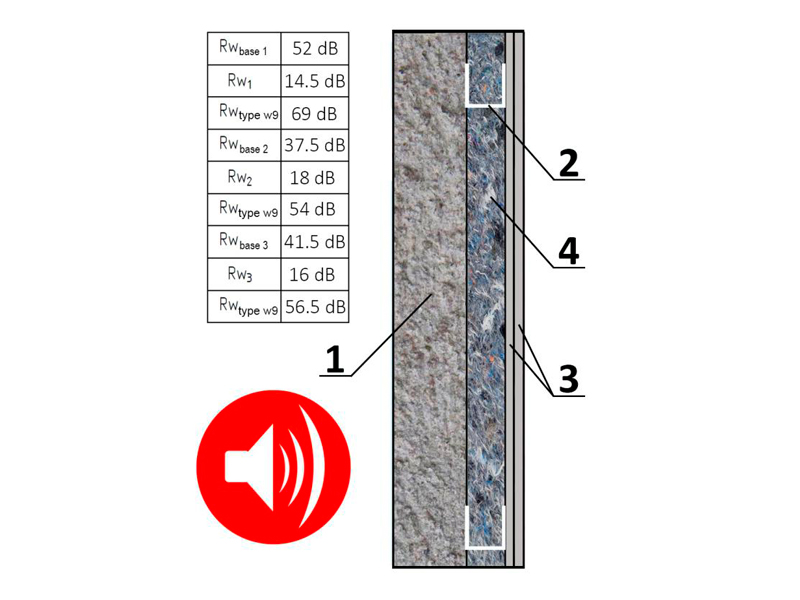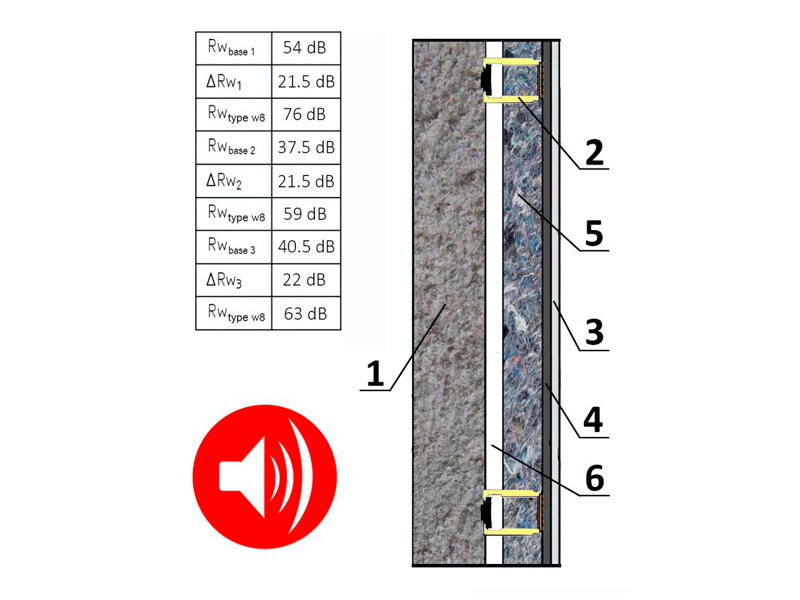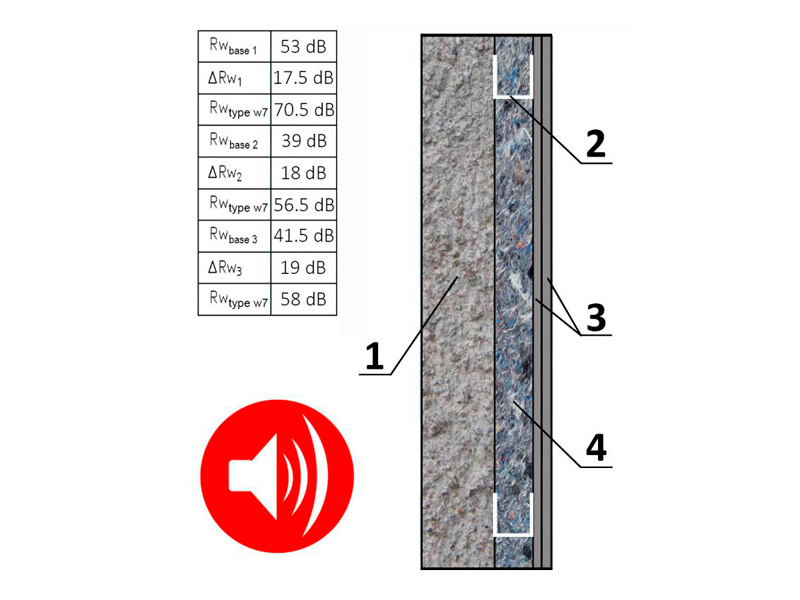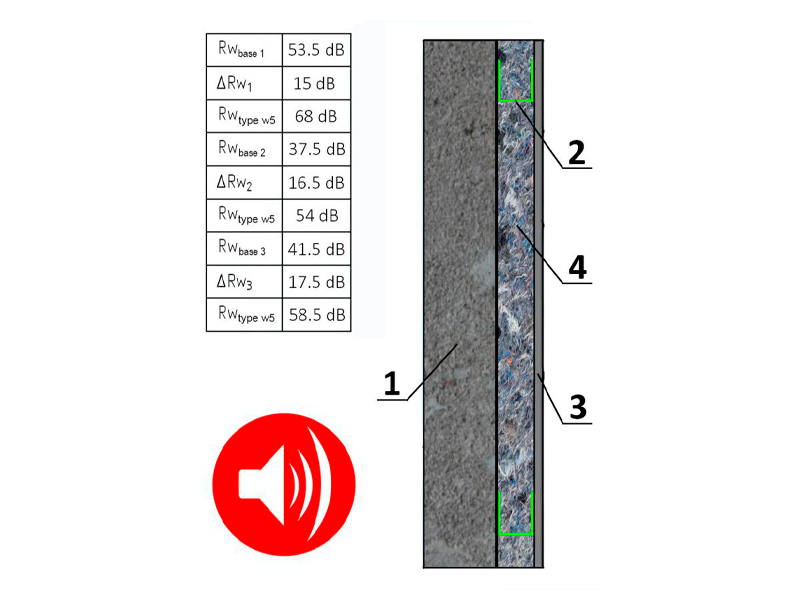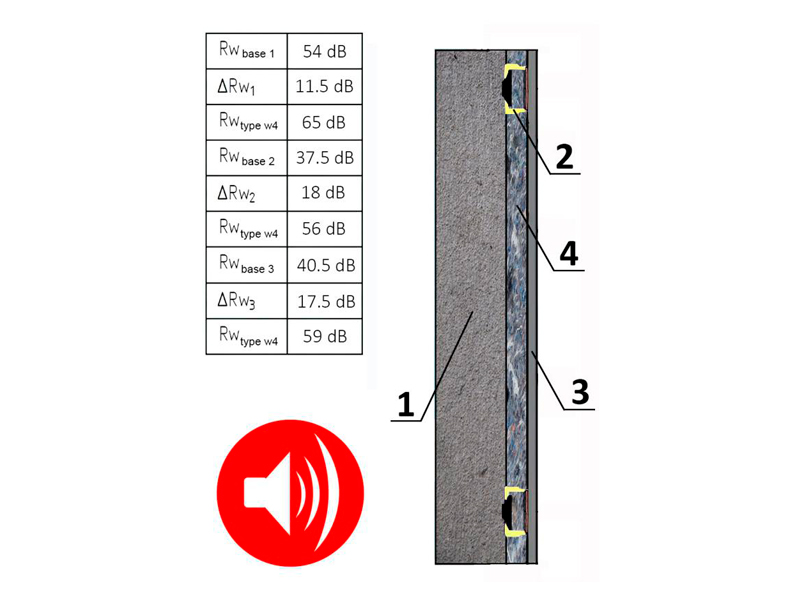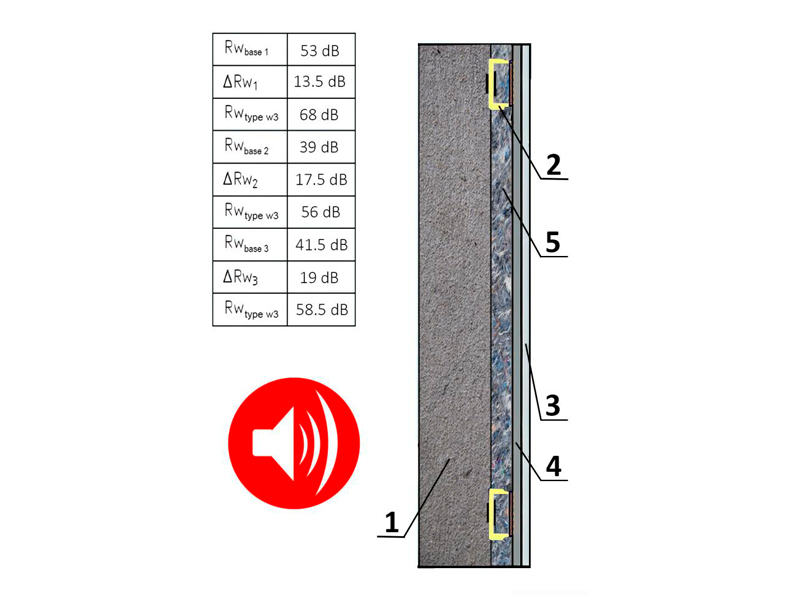Schemes for sound insulation of walls
- Thermal insulation schemes
Thermal insulation schemes
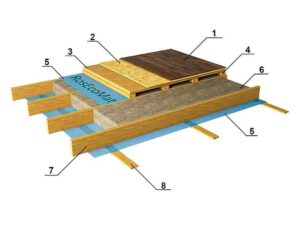
- Schemes for sound insulation of walls
Schemes for sound insulation of walls
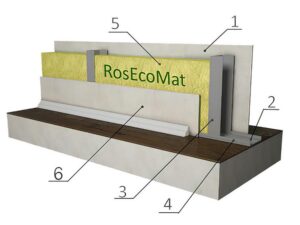
- Schemes for sound insulation of ceilings
Schemes for sound insulation of ceilings
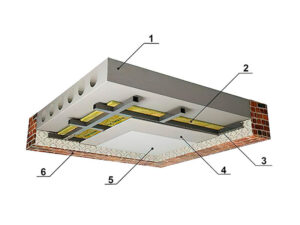
- Noise isolation schemes for partitions
Noise isolation schemes for partitions
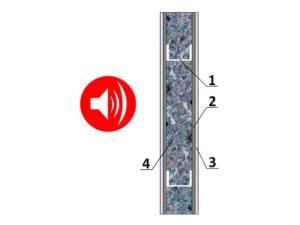
Soundproof wall cladding type w8
- Insulated wall:
— reinforced concrete — base 1
— aerated concrete blocks — base 2
— tongue-and-groove blocks — base 3 - Independent frame made of profiles RP 50/50
- Drywall sheet 12.5 mm
- Gypsum fiber sheet 12.5 mm
- Filling from slabs RosEcoMat Cotton Antisound
Lite 50 mm - The air layer is 25 mm
*the distance between the profiles is 600 mm
Soundproof wall cladding type w6
- Insulated wall:
— reinforced concrete — base 1
— aerated concrete blocks — base 2
— tongue-and-groove blocks — base 3 - Independent frame made of profiles RP 50/50
- Drywall sheet 12.5 mm
- Gypsum fiber sheet 12.5 mm
- Filling from slabs RosEcoMat Cotton Antisound Lite 50 mm
*the distance between the profiles is 600 mm

